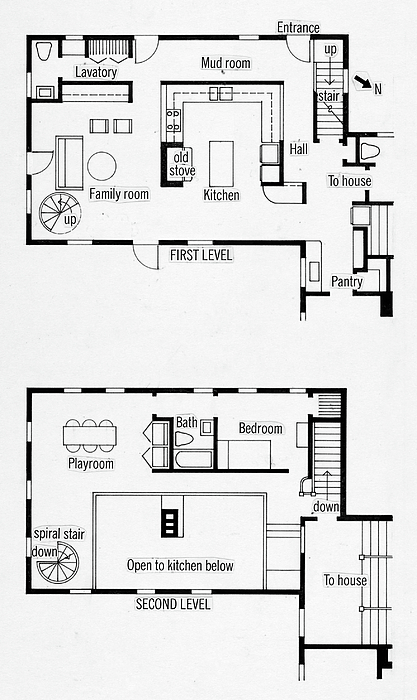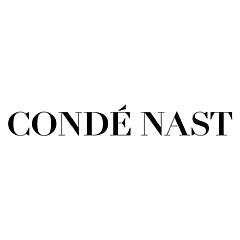Use Discount Code LOVEMOM for 20% Off All Products!


Boundary: Bleed area may not be visible.

Inside Message (Optional)
Inside View


by Natalie Siegel
$35.00
Quantity
The more you buy... the more you save.
Orientation
Image Size
Background Color

Product Details
Our greeting cards are 5" x 7" in size and are produced on digital offset printers using 100 lb. paper stock. Each card is coated with a UV protectant on the outside surface which produces a semi-gloss finish. The inside of each card has a matte white finish and can be customized with your own message up to 500 characters in length. Each card comes with a white envelope for mailing or gift giving.
Design Details
Publication: House & Garden
Ships Within
2 - 3 business days
Publication: House & Garden
Image Type: Photograph
Date: June 1st, 1972
Description: Floor plan of a two level house.
$35.00

